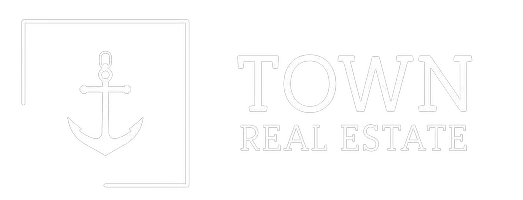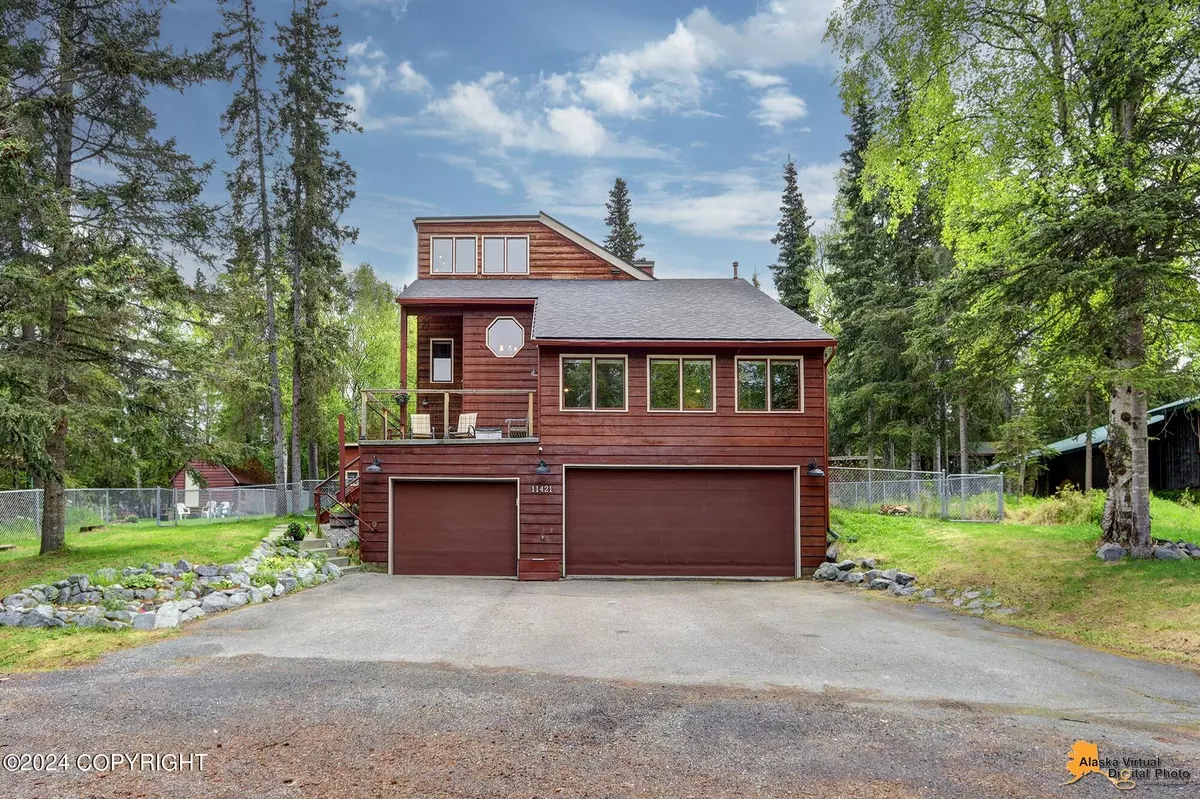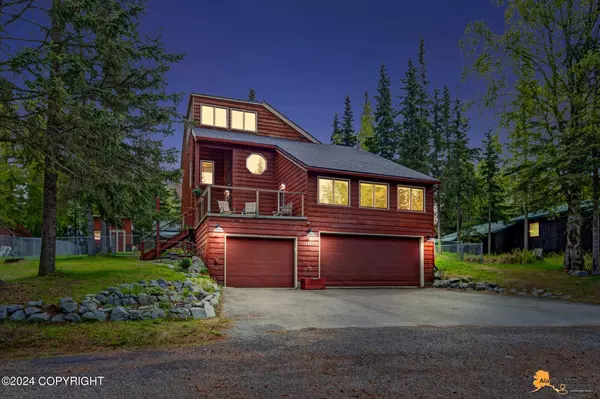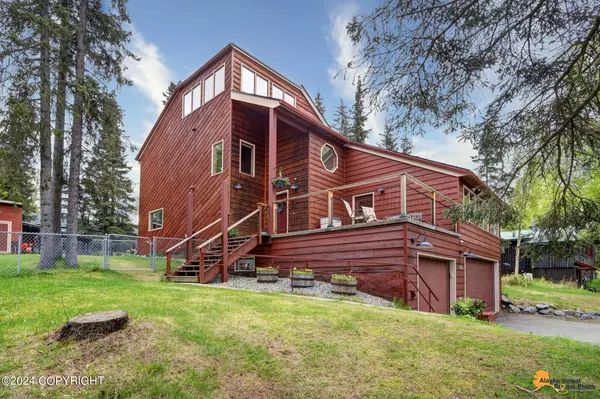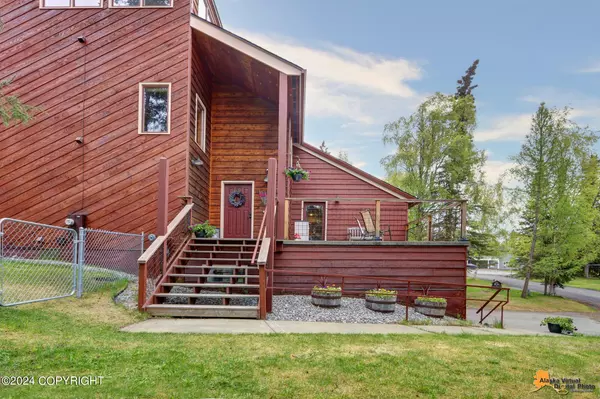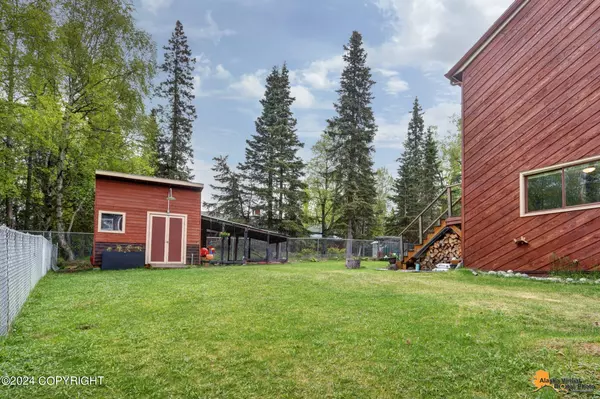$650,000
$650,000
For more information regarding the value of a property, please contact us for a free consultation.
3 Beds
4 Baths
2,880 SqFt
SOLD DATE : 06/28/2024
Key Details
Sold Price $650,000
Property Type Single Family Home
Listing Status Sold
Purchase Type For Sale
Square Footage 2,880 sqft
Price per Sqft $225
MLS Listing ID 24-6288
Sold Date 06/28/24
Style Multi-Level
Bedrooms 3
Full Baths 3
Half Baths 1
Construction Status Existing Structure
Originating Board Alaska Multiple Listing Service
Year Built 1983
Lot Size 10,767 Sqft
Acres 0.25
Property Description
Welcome to your mid hillside dream home! This exceptional property is loaded with a myriad of features that are sure to please. With a 1,049 square foot garage, this home has room for all your toys, your cars, and your projects! All bedrooms are conveniently located on one level. The massive master suite is a true oasis and features direct access to the hot tub area. The well appointed kitchen is adjoined by a magnificent pantry area that features additional prep space and endless storage possibilities. The kitchen flows effortlessly to the primary living space where you'll enjoy soaring ceilings and loads of natural light. The upper most floor features a bonus loft space that makes a perfect home office or relaxation space with views of the city lights and inlet beyond. Downstairs features an additional bonus room that could be used as a rec room or guest space. Outdoors you'll find a fantastic, fully fenced yard with firepit area and a beautiful shed and attached chicken coop. This home has it all and blends superior functionality with a unique floorplan that you will love to come home to!
Location
State AK
Area 30 - Abbott Rd - Dearmoun Rd
Zoning R6 - Suburban Residential
Direction From Huffman continue onto Birch. Birch to 115th Ave. Right onto Thunderbrush.
Interior
Interior Features Arctic Entry, Basement, Den &/Or Office, Dishwasher, Fireplace, Gas Cooktop, Microwave (B/I), Pantry, Range/Oven, Refrigerator, Washer &/Or Dryer Hookup
Heating Forced Air, Natural Gas
Exterior
Exterior Feature Fenced Yard, Poultry Allowed, Private Yard, Chicken Coop, Deck/Patio, Fire Pit, Garage Door Opener, Hot Tub, Shed
Parking Features Attached, Heated, Tuck Under
Garage Spaces 3.0
Garage Description 3.0
View City Lights
Roof Type Composition,Shingle,Asphalt
Building
Foundation None
Lot Size Range 0.25
Architectural Style Multi-Level
New Construction No
Construction Status Existing Structure
Schools
Elementary Schools O'Malley
Middle Schools Hanshew
High Schools Service
Others
Tax ID 0151426700001
Acceptable Financing AHFC, Cash, Conventional, VA Loan
Listing Terms AHFC, Cash, Conventional, VA Loan
Read Less Info
Want to know what your home might be worth? Contact us for a FREE valuation!

Our team is ready to help you sell your home for the highest possible price ASAP

Copyright 2024 Alaska Multiple Listing Service, Inc. All rights reserved
Bought with Herrington and Company, LLC

"My job is to find and attract mastery-based agents to the office, protect the culture, and make sure everyone is happy! "
